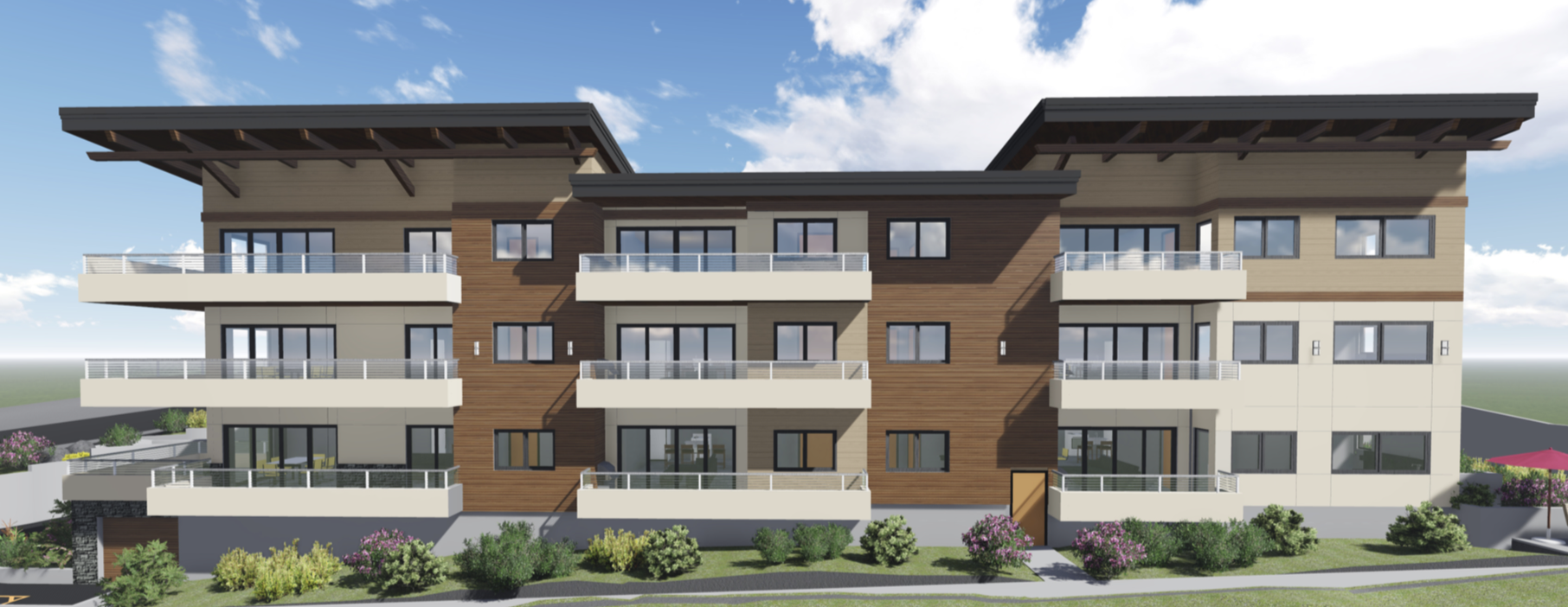
Town’s planning department: “Guidelines for small-town character are met.”
A contribution for affordable housing fund will not be required
By Margot Grant
Gibsons Council has approved the development permit for form and character of a three-storey, 17-unit apartment complex on Lot A, School Road.
UPDATE: This is not a project for affordable housing, developer Chris Moradian has confirmed. The units will most likely be stratified market rental, or they may be offered for sale at market rates.
During the application process, the Advisory Planning Committee recommended a more “seaside village character” for the design. Developer Chris Moradian of 1123819 B.C. Ltd added one round window and proposed earth-tone colours and building materials mimicking natural wood.
The building reflects Gibsons’ semi-rural coastal setting by using natural and typical local wall materials and achieves a balance between visual interest and complexity without overpowering the surroundings, town staff wrote in a report to council.
The treed lot is 1,923 square meters, surrounded by multi-family residential to the east and west and single-family residential to the north and south. It is near the Christian Life Assembly, on the same side of the road.
The property is zoned multi-family residential 2 (RM-2) and permits an apartment complex with 17 units. As no rezoning or Official Community Plan Amendment for density is needed, the developer is not required to make a contribution to the town’s affordable housing fund, Deputy Mayor Silas White said Tuesday.
Parking will be underground.
Scroll down for more pictures of the development
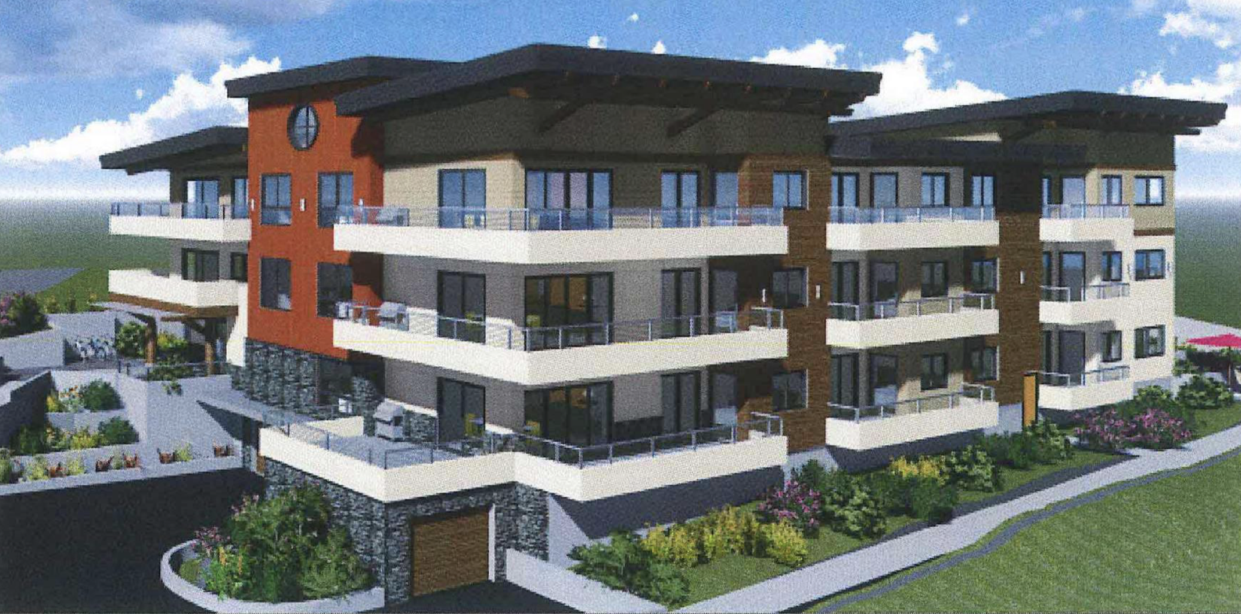
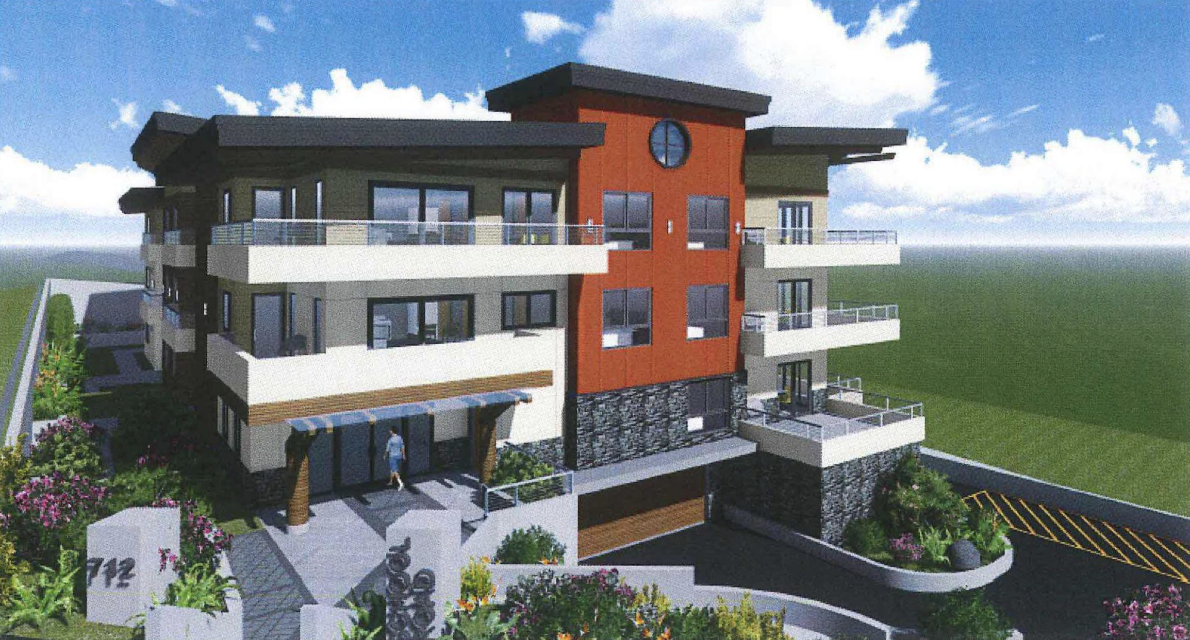
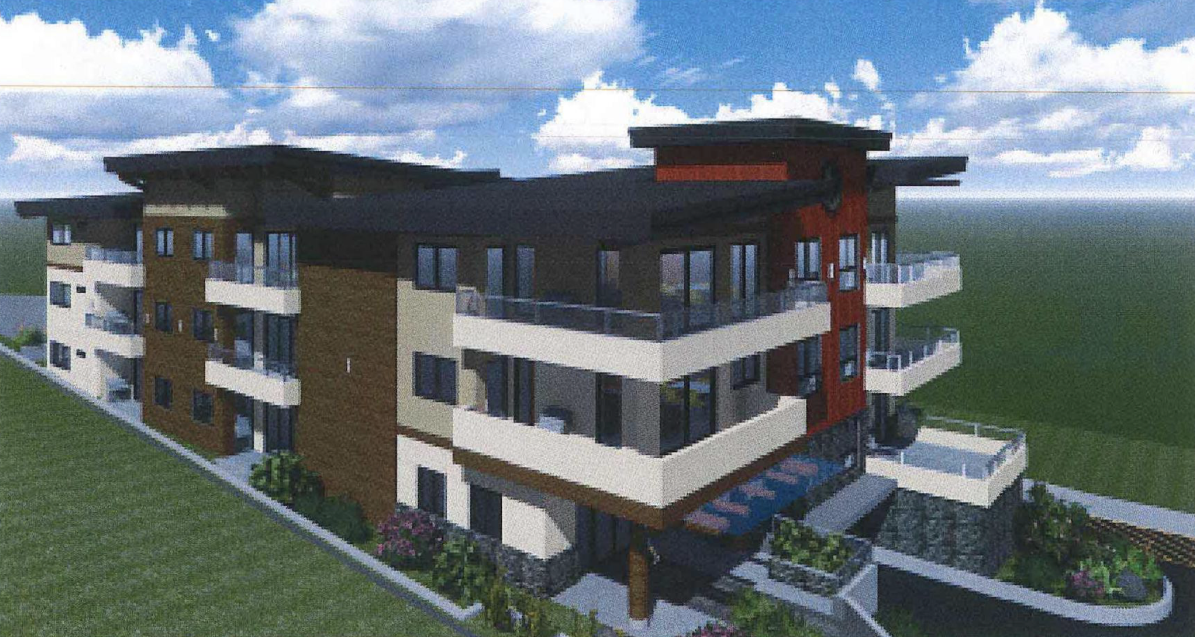
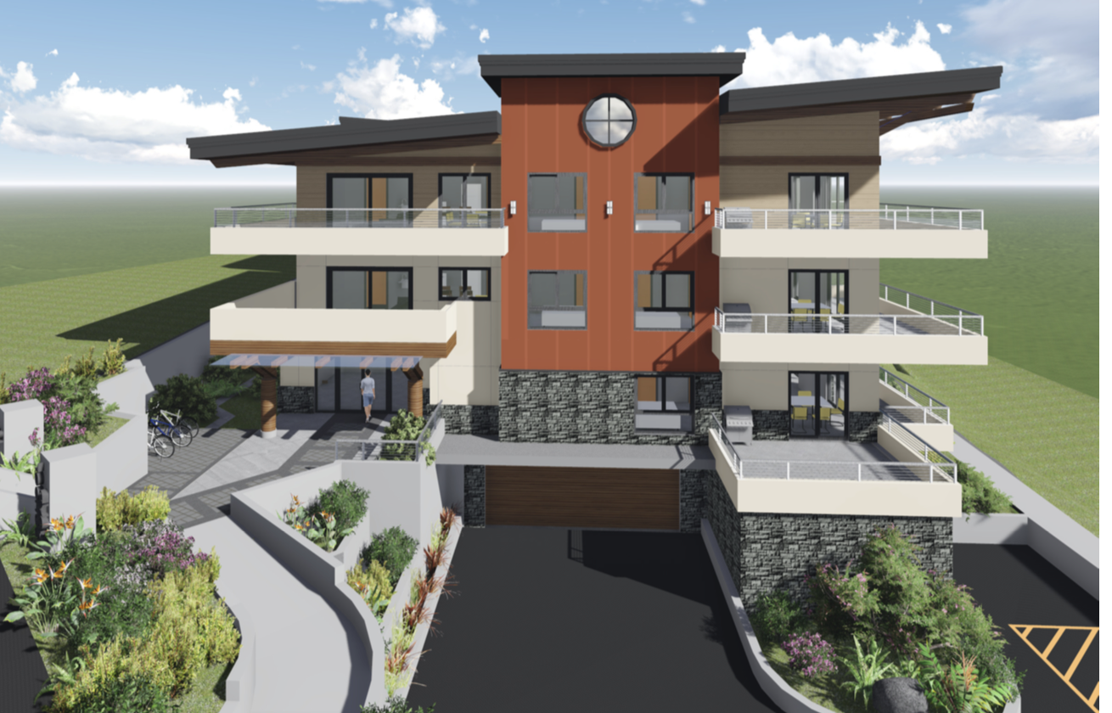
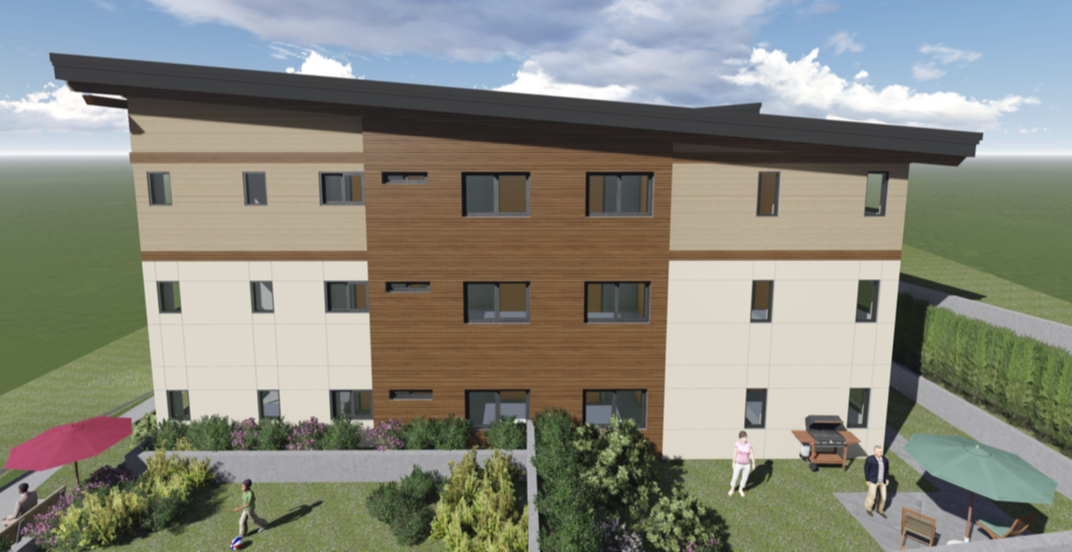
The Town’s vision in its Official Community Plan is for a Seaside Village Character. A round window and earth tones on a flat roofed, very urban looking building doesn’t really do the job, in my opinion. I suggest the Town and the Advisory Planning Commission make a much more robust set of guidelines that a developer can use when it designs buildings in Gibsons. We need to see examples, specifics and much more information on what is meant by a seaside village character. If we don’t quickly get this done, there will come a point when our Town melts into the bland sameness as many others. We have something unique – let’s work to preserve this vision. If the Town and APC won’t do it, perhaps we, the citizens can send in our suggestions. What is your take on “seaside village character”? What features, characteristics, shapes, sizes, accessories make it into what the OCP envisions?
What planet is Gibson’s Council living on? It would be wonderful if they all went back to it, instead of wrecking this one.
This does look rather nice
This is just another example of the lack of vision that these current elected officials have. More ugly, unbecoming architecture for our town. There is an official community plan that has a whole section on shape form and character that our officials choose to ignore. The achitecual precedent was set when the George was approved. Now it seems “that “is our new shape form and character.
Not why I moved to this town and not a look that I find suitable for my seaside village.
I personally think it unfair to criticise either the Town Council, the Town Staff, or the volunteer Advisory Planning Commitee, for what previous commentators consider as deficiencies in this proposed project.
Perhaps those who object should endeavour to become members of the APC, such that they can participate in advance, rather than criticize in arrears, of various proposals.