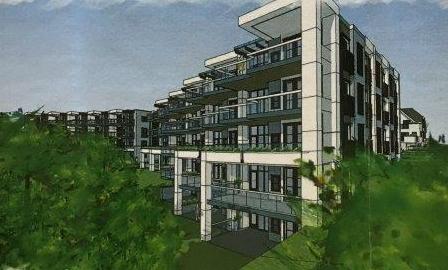
Councillors oppose “urban” style buildings, prefer development in line with community plan.
(by Margot Grant)
To applause from 60 residents of the Oceanmount neighbourhood, the Eagleview Heights development was sent back to the drawing board at the July 26 special council meeting.
Council encouraged owner Stanley Yasin and architect Tim Ankenman to revise their proposal for the property at 464 Eaglecrest Drive in accordance to the existing Low Density Residential 1 designation.
Low Density Residential 1 allows for single-family houses, duplexes, cluster housing, or multi-unit housing in a single-detached building form. On this lot, it would allow for approximately 47 housing units.
The proponents had wanted the Official Community Plan (OCP) changed to Medium Density Residential to permit 100 housing units in townhouses and two-four storey apartment buildings, and neighbourhood residents had noted five- and six-storey buildings in the design drawings. According to Ankenman, those buildings took advantage of the natural grade and would not appear to reach those heights.
Related: Residents voice opposition at meeting over Eagleview development
But town planner Andre Boel expressed concern that the flat, continuous roofline and overall size of the proposed buildings would create a large mass whose modern style would present an urban, rather than a small-town, character.
According to the guidelines, unbroken ridge lines are to be avoided, and new buildings should not be much larger than surrounding buildings. The Oceanmount neighbourhood consists of single-family detached homes.
Boel also found fault with the building ends, which were not stepped down as the guidelines require.
The July 26 meeting was the first time council had publicly discussed the project, and councillors Stafford Lumley, Silas White, Charlene SanJenko and Jeremy Valeriote all voiced concern about the design.
Lumley and White objected to the emphasis on single-floor units for empty nesters. “I don’t think Gibsons wants to become a haven for empty-nesters,” Lumley said. “Housing for young families is needed.” White concurred: “I see demand for housing from all demographics.”
After a lengthy discussion, council decided that no application for an OCP amendment would be considered, and will wait for a new proposal that fits within the OCP.
During the meeting, Mayor Wayne Rowe announced that the Development Permit #2 Environmental for the George Hotel and Residences will be on the agenda at a special council meeting July 31.
Interesting that all members of council and the mayor did not feel this eagleview developement suited our small town feel yet they approved The George which was similar architecturally and in mass .
Something wierd there!
Perhaps the developer isn’t friends with the right people? Or perhaps the mayor and council’s friends are against this project?
I do not get it
So, suddenly council is in favour of “small town character”–suddenly they oppose “urban style buildings”? Why have they pushed the George Hotel down our throats then?