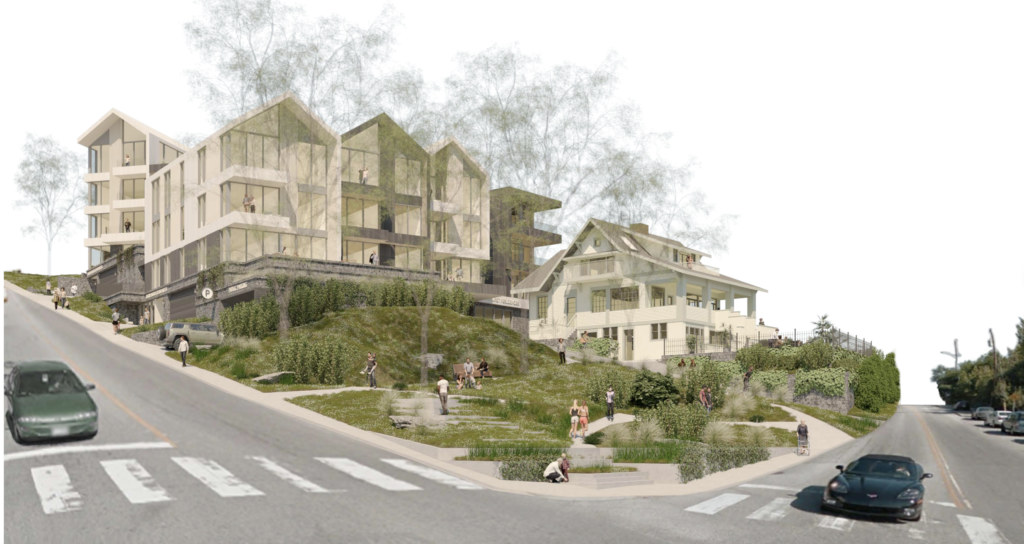
What is Babak Tafreshi’s track record? Why does he have incomplete, strange information on his websites? The Coast Clarion investigated
(By News Desk)
With the upcoming public hearing (Tuesday, April 25) about the proposed development at the Stonehurst property, this is a good time to take a closer look at the developer. Who is he? What is his track record?
Not much is known from public sources about Mohammad Ali “Babak” Tafreshi Hosseini except that he graduated from the University of British Columbia with a civil engineering degree.
He has two companies: Pacific Ray Development Inc. (PRD) and Pacific Ray Construction Inc.
Pacific Ray Development, which made the development application, does not have a website.
Pacific Ray Construction Inc. does, but it is curious. It does not give the name of the developer, only a phone number and an email address. No address or location of an office, no information on who works for the company or how long it has been in business. No pictures of a CEO, no smiling employees with short bio’s, no mention of professional affiliations of the company.
The elusive house
In an interview with The Coast Clarion a few months ago, Tafreshi said his company had built one project in Canada: a residence in Ambleside.
Until earlier this week, the Featured page of the website showcased that house, with pictures. It did not say it was an artist’s rendering.
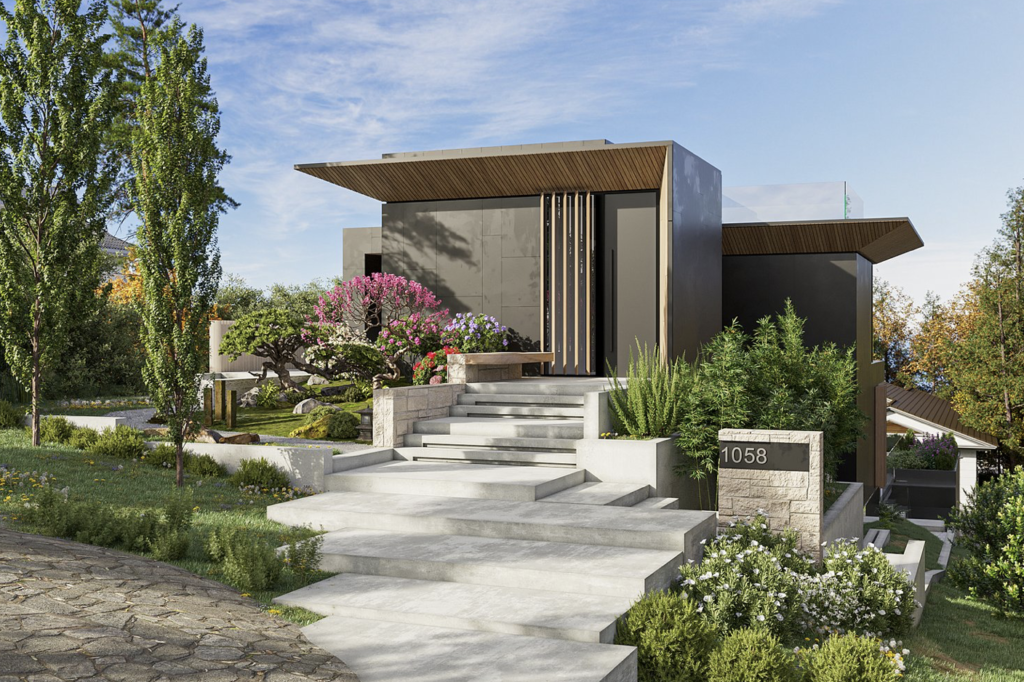
This is what it said: “On 6,100 sq.ft of land, we achieved [capitals by editor): unobstructed ocean views from 3 of 4 levels, a perfectly flat backyard with a garage and an accessory building underneath, massive triple glaze electronic sliding doors that open up an entire facade, a 32 foot long swimming pool, a hot tub, a large rooftop deck structurally ready for a rooftop hot tub, a glass elevator, a floor plan wrapping around a sunken courtyard that opens up to the basement level, the highest level of energy efficiency step code 5, and the list goes on…”
When The Coast Clarion went to 1058 Esquimalt Road in West Vancouver this week there was no house. All we saw was an empty lot with a big hole in the ground, a retaining wall, some concrete and a big pile of dirt covered with plastic. It does not look like an active construction site. The picture on the fence is not the same as the image on the website.
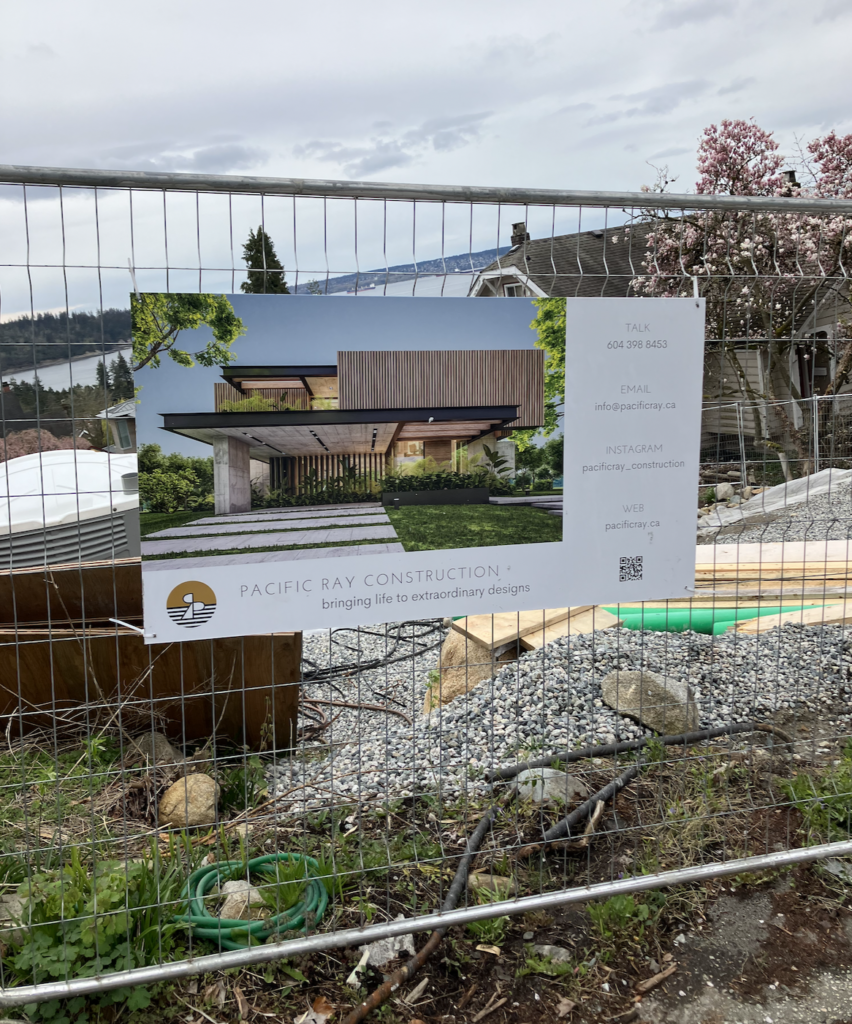
The Coast Clarion asked Tafreshi why the website suggested there was a house on the site. “It was not our intention to give the impression that the house was already built,” he replied. “The images are renderings and the project is currently undergoing construction.
“We have updated the website to include the date of expected completion to avoid any confusion,” he added. “Due to the amount of work expected our construction schedule is set for completion in November 2024.”
The website has other curious items. Clicking on the Contact button for “a free consultation for your next project” on the Services / Pre-Construction section yields this message:

The pictures on the Extraordinary Designs page show architectural designs from all over the world without locations or information. There is no connection to Tafreshi’s work.

An image labeled Habita Arquitetura gives the name of a website that does not exist. The address is a Pilates studio.
Lavalli Design, also on the Extraordinary Designs page, cannot be found on Google.
The company’s site does mention Frits de Vries Architects Ltd., a renowned, award-winning architectural firm. De Vries, who owns property in Gibsons, designed the Stonehurst development and made a presentation to Gibsons Council to explain the plans.
The proposed Stonehurst development has its own website: stonehurstgibsons.com. But again, no name of a developer, no address, no office, no background on the firm. “The sketches that you see today illustrate some early thoughts”, the site says.
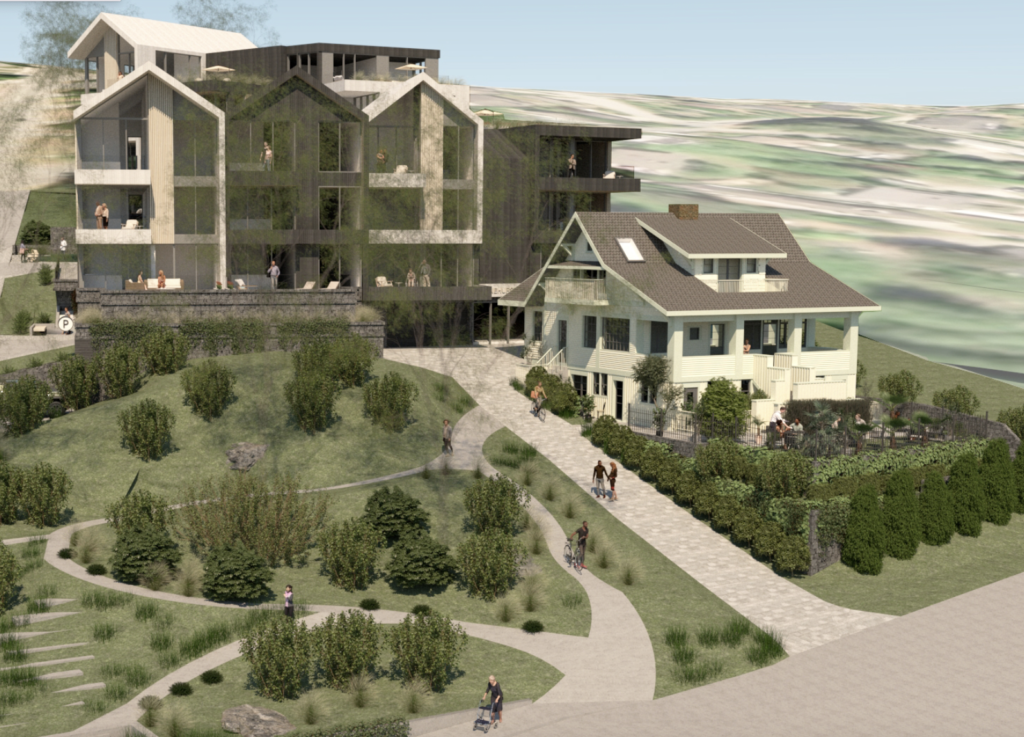
Track record
How much experience as a developer does Babak Tafreshi have? In an interview with The Coast Clarion he said he has been involved in many developments, mostly overseas:
“I have worked in the development and/or construction industry for over 20 years. As an engineer I have worked for PCL Constructors in the past and I worked on the Michael Smith Building in UBC, and the YVR Airport extension projects.
“I have also worked in Doha, Qatar as a managing director of a local construction company and I managed residential and industrial projects. My most recent project that I managed from inception to completion was the Deedar Shopping Centre Project in Tehran, which was completed in 2018, and you can find current images of the project online. I was project director of a 350-unit multi-family residential project there as well before moving back to Vancouver in late 2018.”
The Coast Clarion has not been able to verify this work history.
Will Pacific Ray Construction build the development?
Is Tafreshi’s company Pacific Ray Construction Inc. going to build the Stonehurst development or will the whole project be sold after the Town’s land has been acquired and the permits are in place?
“We have not yet made any final decisions on the contractor for the Stonehurst Project, as we are still going through the rezoning process,” he replied. “I’m thinking about it. It’s a boutique construction company.”
Members of the public who went to the information meeting about the project on March 30 asked Tafreshi where the staging area for construction on the site would be located, or what kind of heating the units would have. He could not answer these questions.
Concerns over possible demolition
Tafreshi is adamant he will not have Stonehurst demolished if he does not get the necessary permits.
At a special committee-of-the-whole meeting of the Town on March 30 2022 he said it would cost less to demolish the house and build a modern structure of similar size than to retain anything of the old building.
Former town planner Kirsten Dafoe confirmed that he could, indeed, get a demolition permit as Stonehurst does not have a formal heritage designation.
“Stonehurst will be maintained and preserved,” Tafreshi assuredThe Coast Clarion. “The community is really attached to the building. The most exciting part of this project, to me, is that this historic building will be public. My wife and I fell in love with it when we bought it [in 2018], we hope we will never make that decision [to demolish].”
Turning the Stonehurst development into a strata would also make demolition very difficult, he said. “The majority of the [condo] owners would have to vote to demolish the original building, and we will put strict bylaws in place.”
Because of the strata, there is no need for a covenant to further protect Stonehurst, Tafreshi told The Coast Clarion. “It would just make things more complicated.”
The Plan
In a long email to The Coast Clarion, he reiterated his objectives. “This project has always been about creating something special in Lower Gibsons that the community can benefit from and enjoy for a very long time. This is why apart from adding housing in Lower Gibsons designed by a very reputable, award-winning, and renowned architect, Frits de Vries, we have made sure to incorporate features such as adding to the green space through the expansion and improvements of Inglis Park (funds have also been committed by PRD for this initiative), maintaining public parking spaces in a newly built underground concrete parking structure (a very costly undertaking) at no cost to the Town, and of course the preservation of Stonehurst as a boutique inn and bistro accessible to the community and the public to experience and enjoy for the very first time. We are also planning for a heritage designation of Stonehurst through the realization of this proposal.”
In addition, he wanted to take the opportunity to thank Town staff for their work on the project. “They are amazing, very supportive and thorough, I have nothing but good things to say about them.”
Historical background
For those new to Gibsons, below is some background on the Stonehurst home.
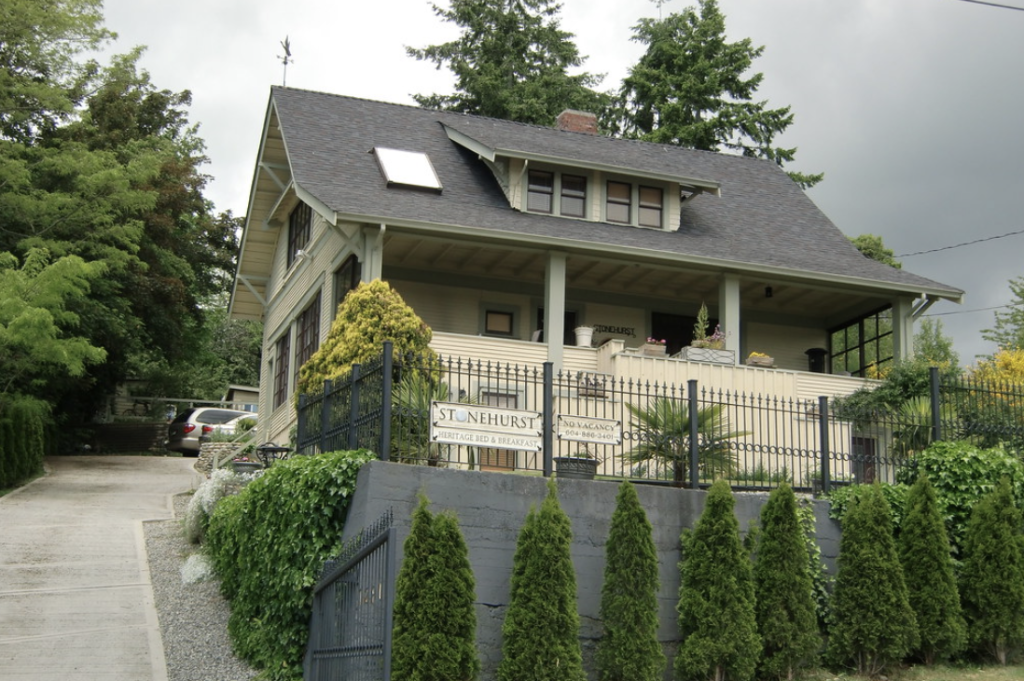
The Stonehurst home is not only of local but also of national historical significance. It was built in 1913 by Dr. Frederick Inglis and served as the Sunshine Coast’s first medical clinic. And it was the birthplace of the Co-operative Commonwealth Federation (CCF) which later became the New Democratic Party (NDP).
Near the end of the First World War, Inglis shared the home with Methodist minister James Woodsworth and his family after Woodsworth was dismissed from the church over his pacifist views. The two men debated socialism and pacifism; Woodsworth used the ideas they generated when he helped found the CCF in 1932. The CCF later became the NDP.
Tafreshi needs to buy Lot 23 from the Town to make the development possible. This public parking lot currently has room for 22 vehicles of any height. In the proposal, this will be replaced by 16 parking spaces with a maximum height for pick-up trucks. Town Council has made no decision on the sale of the lot yet.
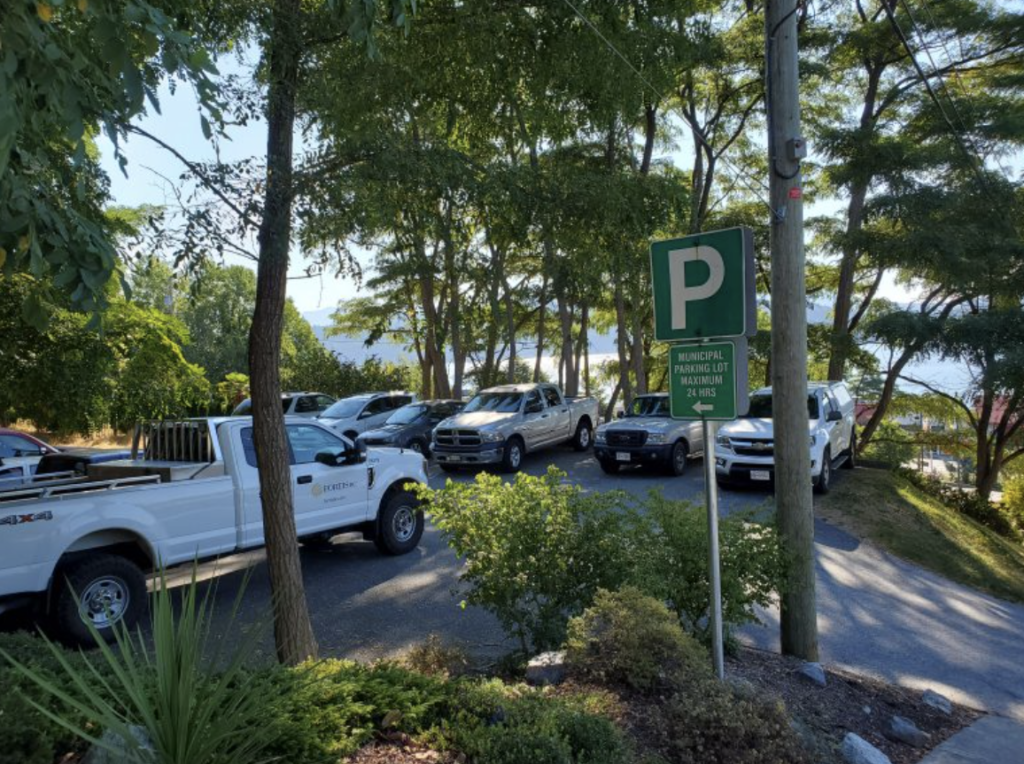
Public Hearing
Whether you favour this development or oppose it, please participate in the public hearing. It is important to have your say in the future of Gibsons. Here is how you can participate:
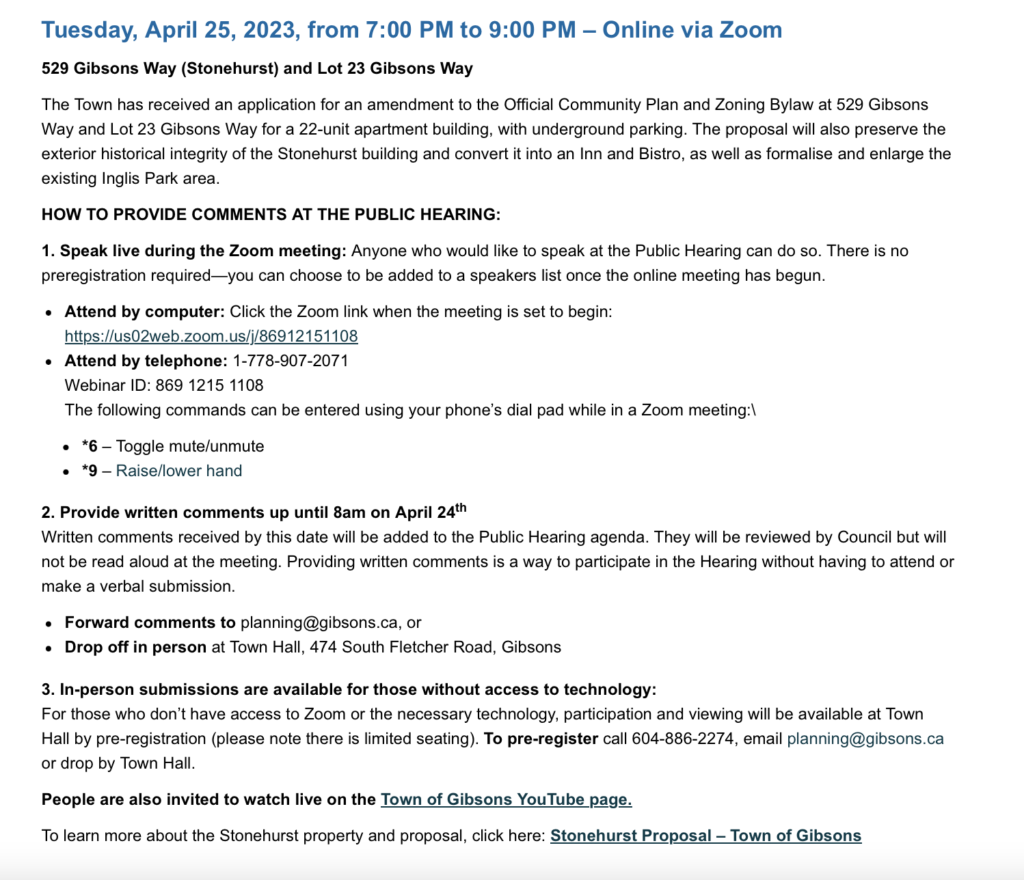
Superb reporting. You have certainly exposed a very fishy can of bait. Trouble is that a lot of people biting at the hook dangled by this guy who is in town selling snake oil to the rubes, and some of our town officials are happy to smear themselves with it. When will we ever learn?
Thanks for this, very informative. Hopefully the residents of Lower Gibsons will see that this proposal has been a Bad Idea from the start.
As a resident of South Fletcher, my wife and I certainly see this as a negative influence on the character of Lower Gibsons. The buildings are far too large and looking. Such structures do not belong in this location. Even more troubling is the proposed sale of town-owned land for this project. Something more suitable for this location and to the sea-side character of our town needs to be proposed.
My main concern about this project is that the Town is considering selling publicly owned land to a developer who will create high-end housing unaffordable to ordinary people, while we are in the midst of a housing crisis. Once that land is sold it’s gone forever. What, exactly, is supposed to be the advantage here for the average Gibsons resident?
Also, given Doc Inglis’s political beliefs, I suspect that–even more than wanting his house preserved–he’d want public land used in a way that benefits the public.
This article is reminiscent of exactly what happened with the Gospel Rock development. A developer with no track record trying to build a master planned community with no financial backing.
And so it sits three years latter!
Tragic
My thoughts exactly and what a mess.
Should we be surprised by the smoke and mirrors? It is the way local governments get business done.Their ideals and forward thinking do not align with the public views. Selling off assets that belong to the people does not portend the true nature of development. Those bent on political stardom get theirs and all others pay the price.
Very good article. I would hate to see this development happen. I remember going to see Dr. Inglis in his clinic in this historical home. There are already enough condo buildings being built in the area that the average Gibsonite cannot afford. Also, no public property should be sold to profit a private businessman.
Great article
I am so glad that this information has come out ahead of the third and final reading and public hearing on April 25 and that it will give our politicians pause if they have their critical thinking caps on.
Two years ago I called the town of Gibson’s director of planning to inform her about the developers lame website and I questioned his credibility. I asked her why we did not vet our builders prior to accepting a proposal. She told me that was not a requirement and their duty was to accept all applications. Well , how many times do we have to be burned before we see this is not working and we need to change our development application process.
Thank you for your well researched and factual presentation of what is really going on here. This project cannot be built as per the conceptual sketch in this location by anybody lacking the financial and construction skills as identified. Additionally, it would be almost impossible to build without the complete destruction of both properties and a very severe impact on the functioning of the lower Gibson’s business area and access roads. The community-owned land should immediately be taken out of the equation and replaced with a proposal for only the Stonehurst property re development.
My gosh – actual investigative reporting! This is outstanding. This information should ring alarm bells. Please follow up with some similarly hard-hitting stuff regarding precisely how the Town reacts to what you have revealed.
From Fred Inglis
My professional background includes property development for the YMCA. The redevelopment of the YMCA at 955 Burrard St., Vancouver included both a strata development AND a heritage designation. So it can be done.
I mention this because the Clarion article includes a statement by the Stonehurst developer to the effect that a covenant would only complicate things. Yes, it is slightly more complicated but eminently doable, and not uncommon.
To be effective, the strata must be subdivided to create a separate legal airspace entity for Stonehurst. This separate entity would be defined as any airspace that extends X metres from the Stonehurst footprint. In that way the strata could eventually be sold and redeveloped without Stonehurst being legally affected by an eventual dissolution and sale of the strata plan.
When the YMCA redeveloped the land at 955 Burrard Street in downtown Vancouver, the project was divided into 2 legally separate airspace parcels. One was for the new 42-storey residential tower that would be owned by the strata, and the other was for the adjoining 6-storey YMCA – legally defined as the Remainder Parcel. In our case, the Remainder always remained under the ownership of the YMCA. The Remainder Parcel includes all airspace above the new YMCA facility, plus any airspace further than 1 metre from the sides and the top of the 42-storey strata owned tower.
Each airspace parcel requires a legal survey, with agreed setbacks to the adjacent strata.
Council should express the unequivocal expectation of a clear and guaranteed quid-pro-quo from the owner/developer prior to Council expressing any motivation to approve a Development Permit. (There is no timeline or requirement to “ever” approve).
The potential downside to no permit is a recalcitrant owner ‘accidentally’ having a house fire.